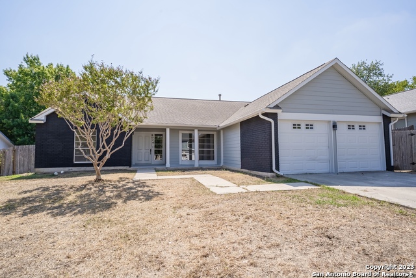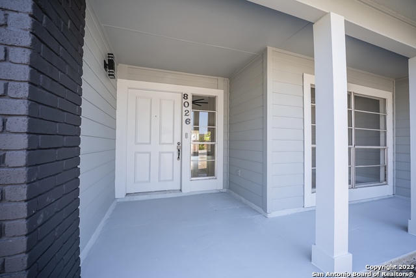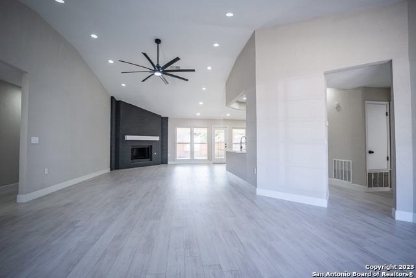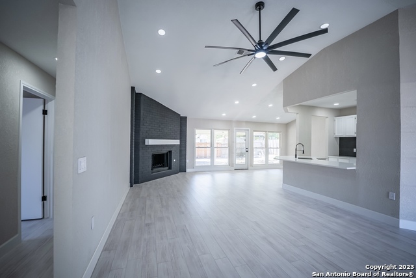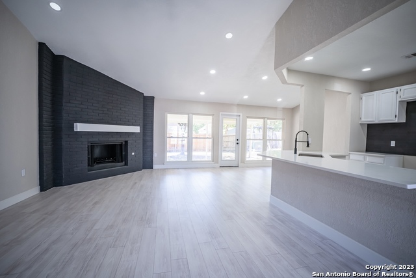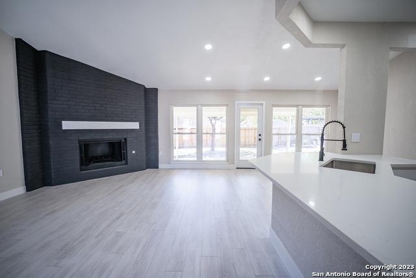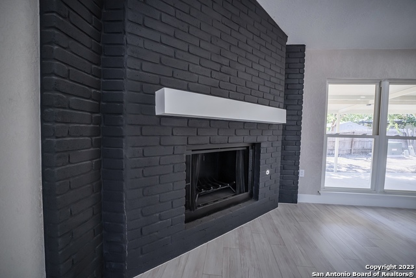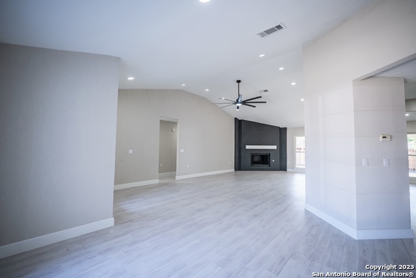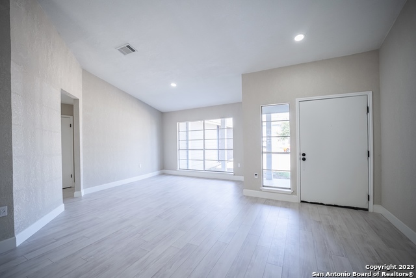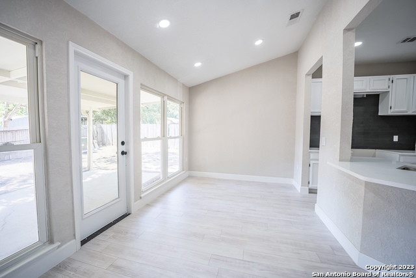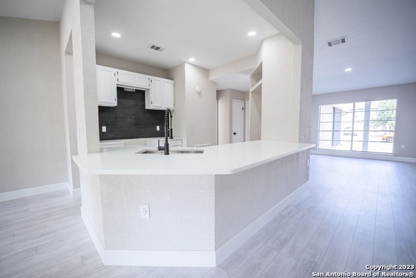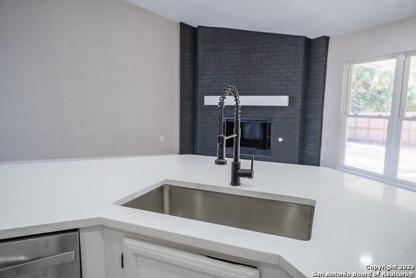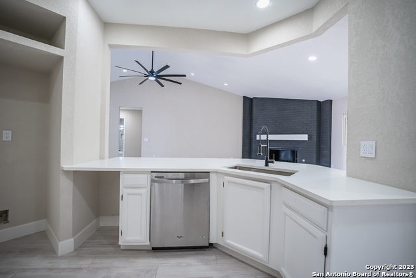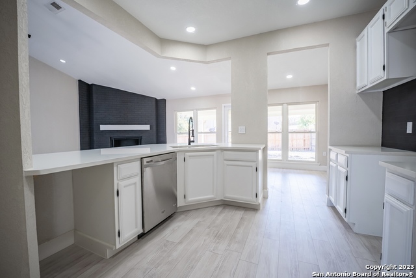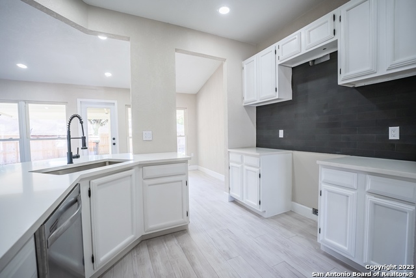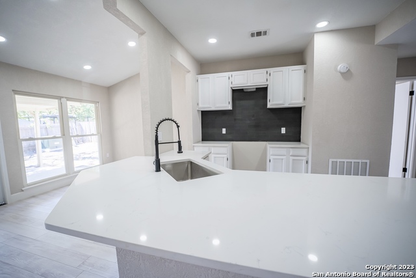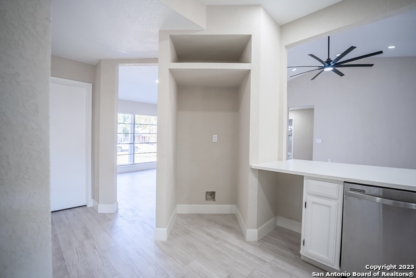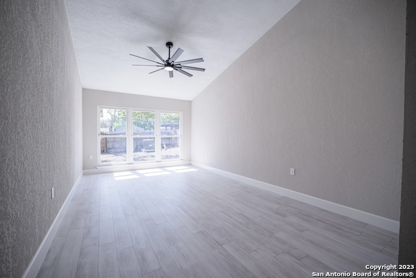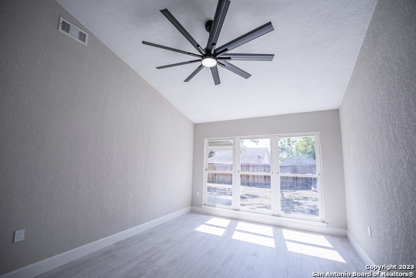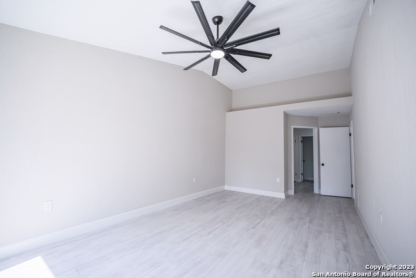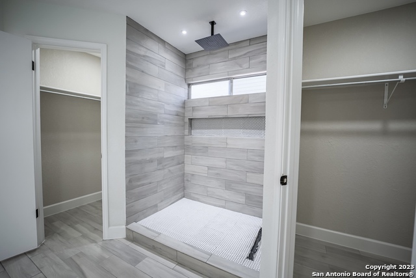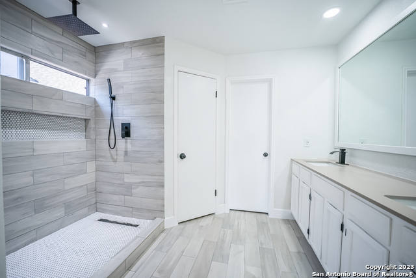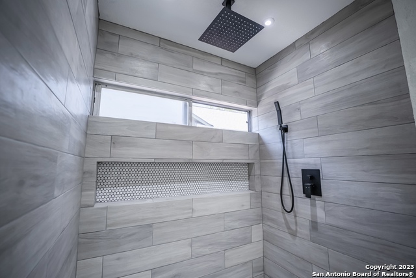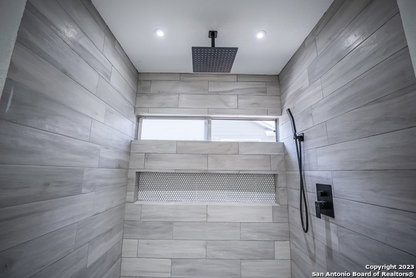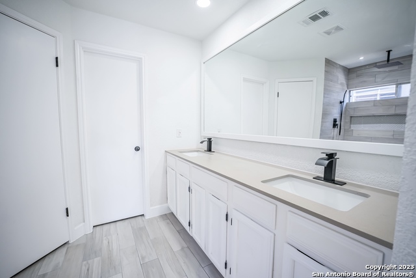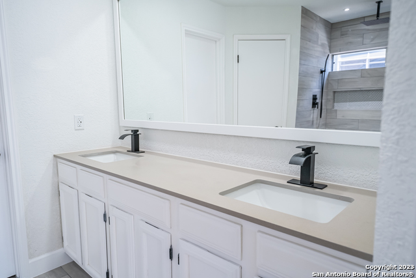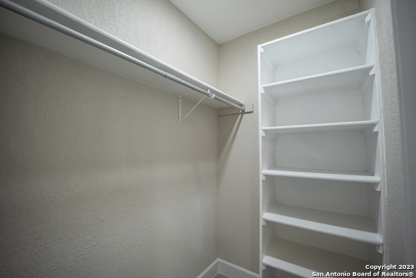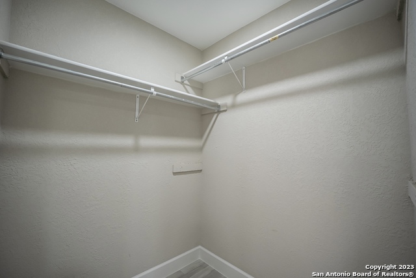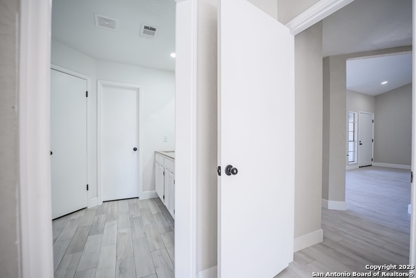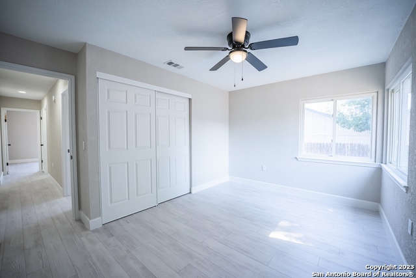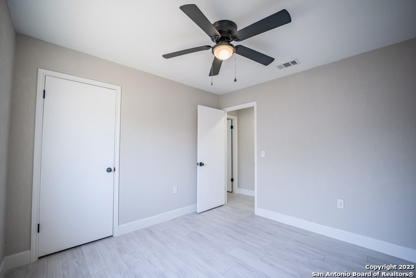8026 Deadwood Ridge
CONVERSE, 78109
About this Property
This stunning 4 bedroom 2 full bath home was brilliantly crafter under 1,904 square feet and will surely leave you in awe. Approaching the residence you'll find a extended covered patio with black brick, a white trim and a clean grey exterior. Making your way through the front door you're immediately greeted with an exceptionally pleasing open floor plan. The home features wood plank porcelain tile with white wall base moldings, recessed lighting, towering ceilings and is complete with fresh neutral paint throughout. The spacious living room includes an 8 bladed windmill ceiling fan, a wood burning fireplace surrounded with black brick and a white mantle. The wall of windows continues to impress and allows a great deal of natural sunlight to shine in. Gravitating to the impressive gourmet kitchen notice the quartz countertop with an extended breakfast bar area, black subway tiled backsplash, ample cabinetry, a deep single stainless steel kitchen bowl and a black pull down faucet. The grand 24x13 master suite features a remote controlled drop down ceiling fan, three single hung windows and separated his and her closets. The master soaking room includes a single stand up shower with rainfall shower head and a separate hand shower hose, a built in glossy white mosaic niche, a floor to ceiling Italian tile designed backsplash, a dual vanity and quartz countertops. The additional three bedrooms are separated from the master suite to provide privacy for all. They each include a black ceiling fan, walk-in closets and a window. The shared soaking room features a combined shower and soaking tub with a rainfall shower head, built in mosaic niche, floor to ceiling Italian tile designed backsplash that is extended throughout the soaking room and a single vanity with a quartz countertop. The backyard is spacious with an oversized covered patio and a mature tree.
Schools
- Elementary School: CRESTVIEW
- Middle School: KITTY HAWK
- High School: VETERANS
Due to the increasing growth in San Antonio and the surrounding areas, the affected School Districts may move the attendance boundaries of their schools. Before you buy a house, you should verify any changes.
Source: San Antonio Board of Realtors.





