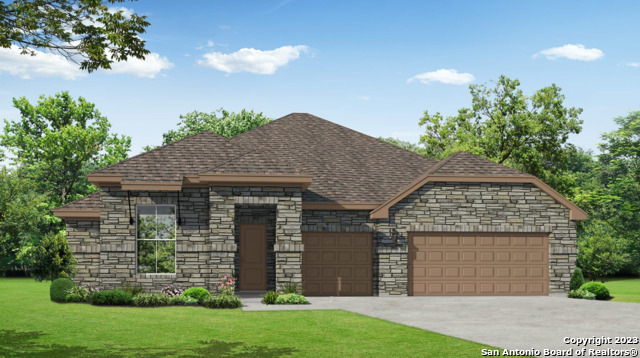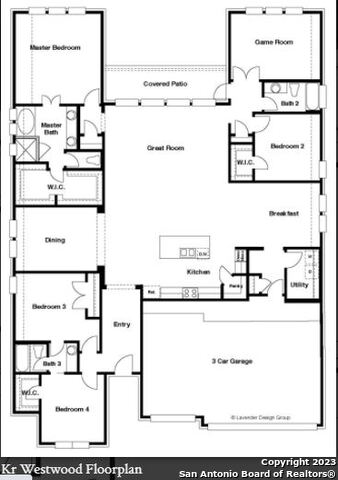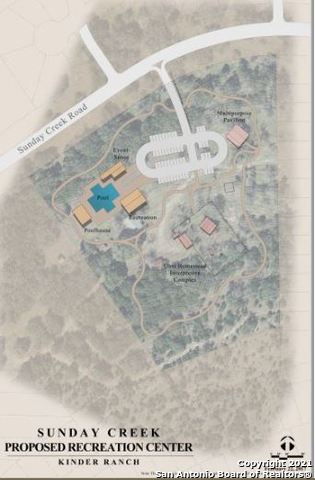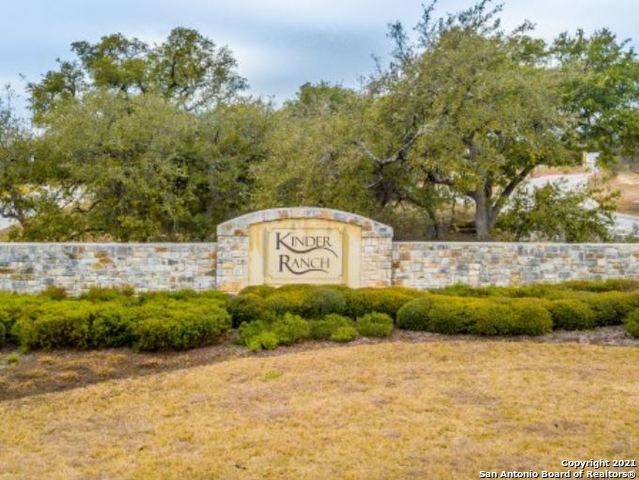926 GYNGELL LANE
SANANTONIO, 78260
About this Property
Westwood floor plan, Elevation B (same floor plan as model); large great room features: 16x8 ft bi-parting slider doors; indoor fireplace with cedar mantel; coffered ceiling with cedar wrapped beams; extended covered patio with gas fireplace; Entertainer kitchen package includes 36" cooktop and venthood; built-in cabinet trash and recycle bins; under cabinet lighting; large pantry; primary suite features: private entrance; mudset walk-in shower with tile seat; rainglass window;free-standing tub; barn doors at study; many other custom features!
Schools
- Elementary School: KENDRRNCHELEM
- Middle School: PIEPER RANCH
- High School: PIEPER
Due to the increasing growth in San Antonio and the surrounding areas, the affected School Districts may move the attendance boundaries of their schools. Before you buy a house, you should verify any changes.
Source: San Antonio Board of Realtors.








