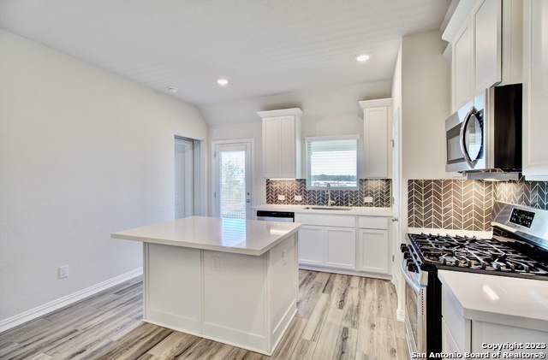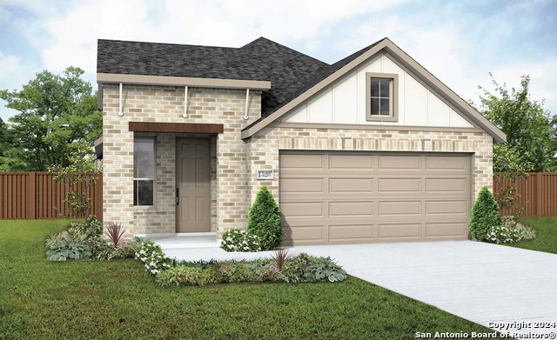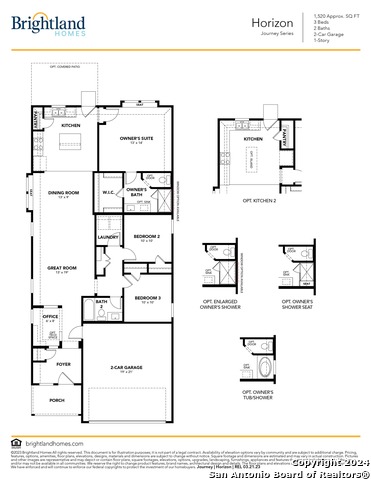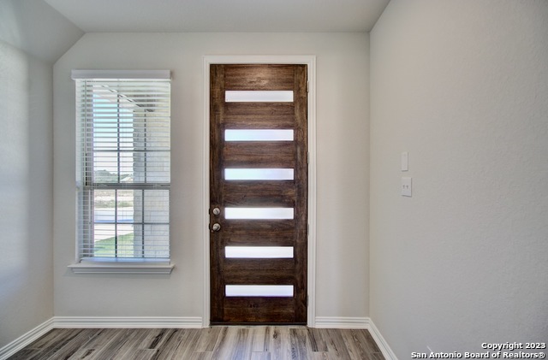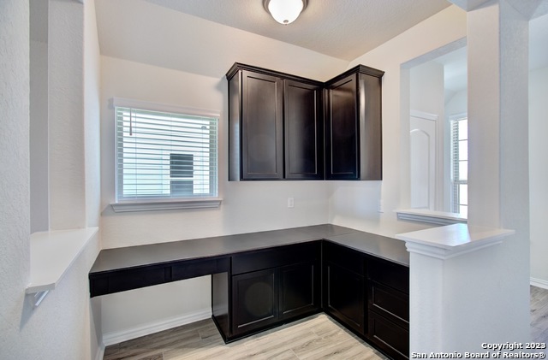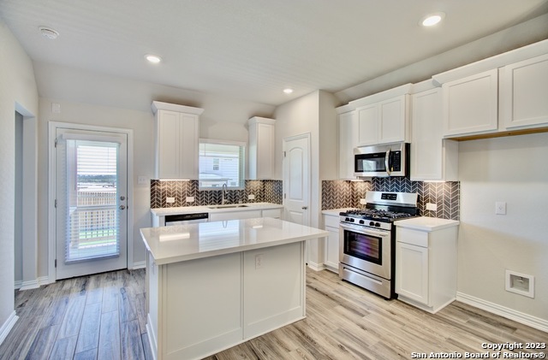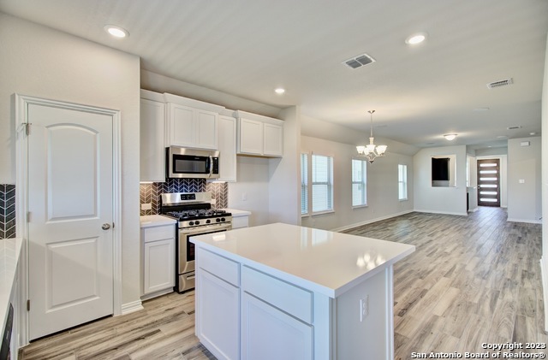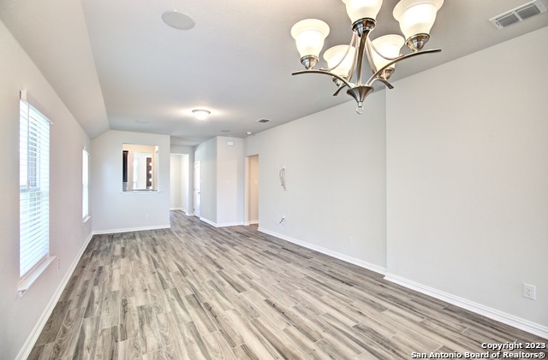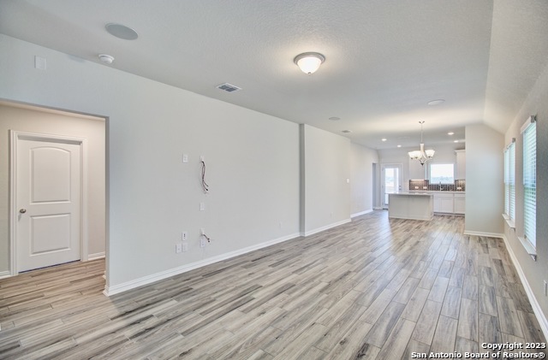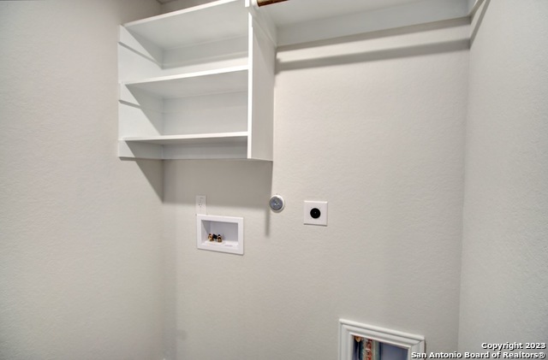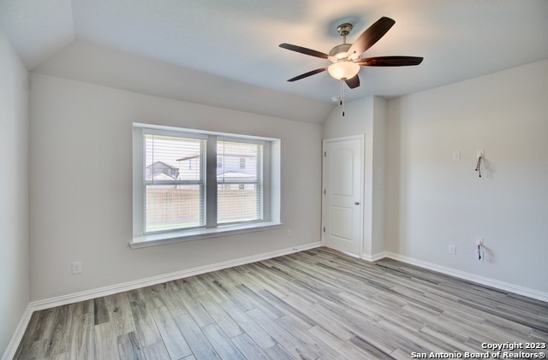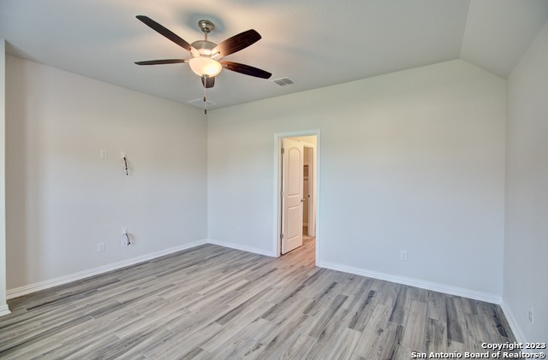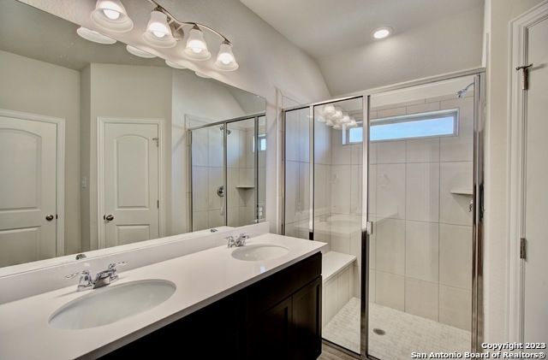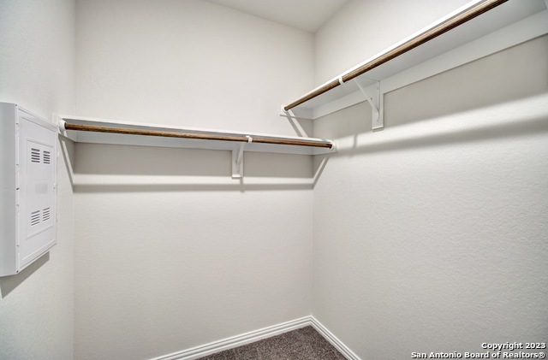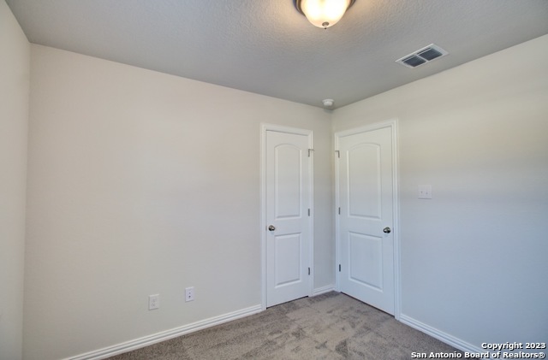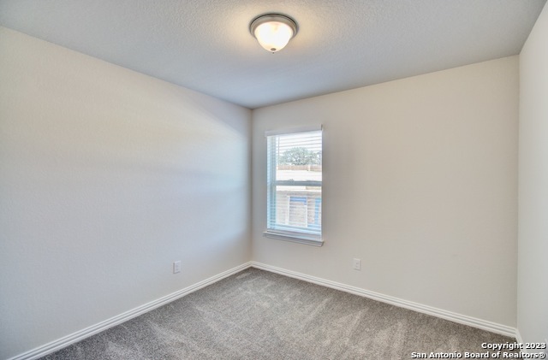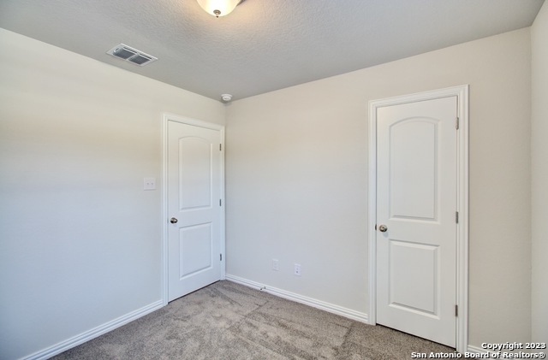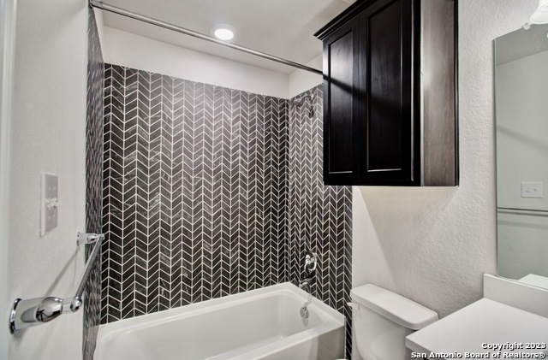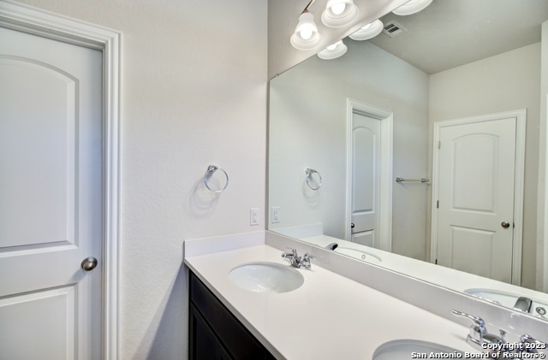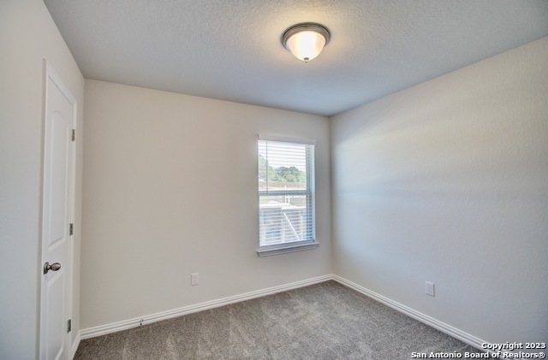2006 Gabby Cole Lane
SANANTONIO, 78253
About this Property
**Upgraded Stone Accents, Upgraded Tech Space, Upgraded Kitchen Layout** Come out to the gorgeous Veranda community to view this Horizon floorplan by Brightland Homes. This 1518 SF single-story home features blinds at standard locations, entrance foyer with coat closet and an 8' front door. The private owner's suite has a window seat that brings a coziness to the room. The bathroom has an enlarged walk-in tiled shower with an added window above, double vanity, and walk-in closet. The kitchen layout has been upgraded removing the island and adding a large "L" shaped counter. The kitchen boasts 42" cabinets with crown moulding, granite countertops, stainless steel appliances with a gas range, single bowl sink with pull down faucet and elite water system, and a walk-in pantry. There is a seated window in the dining room. The office has been upgraded to have a tech space 18" drawer base, 36" base cabinets with wood countertop, and wall cabinets. The exterior of the home is upgraded with one-sided stone masonry ILO the standard brick, a covered porch, 6' privacy fence, professionally landscaped yard with a sprinkler system. ** Photos shown may not represent listed house.**
Schools
- Elementary School: LIECK
- Middle School: BERNAL
- High School: NA
Due to the increasing growth in San Antonio and the surrounding areas, the affected School Districts may move the attendance boundaries of their schools. Before you buy a house, you should verify any changes.
Source: San Antonio Board of Realtors.





