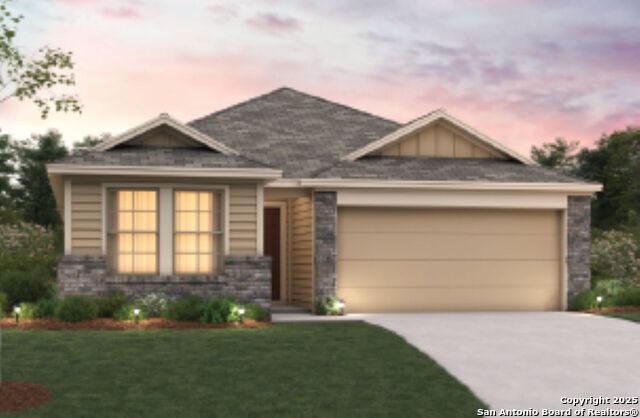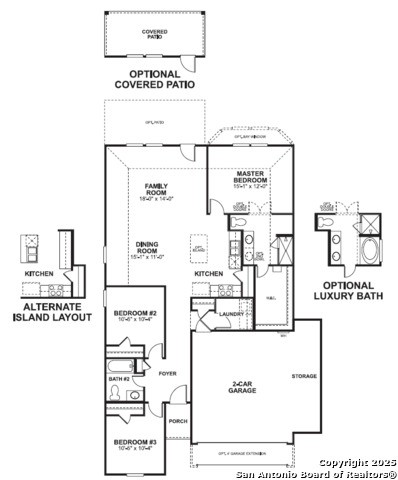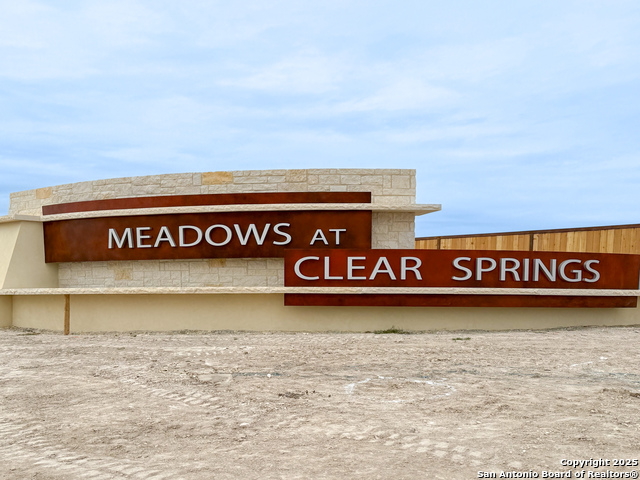1532 Golden Wheat
NEWBRAUNFE, 78130
About this Property
**ESTIMATED COMPLETION DATE- MAY/JUNE 2025*** Welcome to the Dawson floorplan, part of the brand new Smart Series of M/I Homes. This well-designed plan features 3 bedrooms, 2 bathrooms, and 1,485 square feet of open living space. Step into the spacious foyer with two bedrooms conveniently tucked off the entry and connected by a full bathroom. Continue down the hall into the open dining, kitchen and family room. This open space offers sloped ceilings, natural light through the large windows, and plenty of room for entertaining. The owner's bedroom is situated at the rear of the home and includes an option to add a bay window for added space and even more natural light. The owner's bath offers a spacious walk-in shower, vanity with optional second sink, and an oversized closet that is sure to impress! Upgrade to a deluxe owner's bath with garden tub and shower for a relaxing owner's bath retreat. All M/I Homes' Smart Series plans offer professionally pre-designed packages, allowing you to make this space your own by simply selecting the package that suits you best. You will love the stylish design and value that comes with your new Smart Series M/I Home.
Schools
- Elementary School: CLEAR SPRG
- Middle School: CANYON
- High School: CANYON
Due to the increasing growth in San Antonio and the surrounding areas, the affected School Districts may move the attendance boundaries of their schools. Before you buy a house, you should verify any changes.
Source: San Antonio Board of Realtors.








