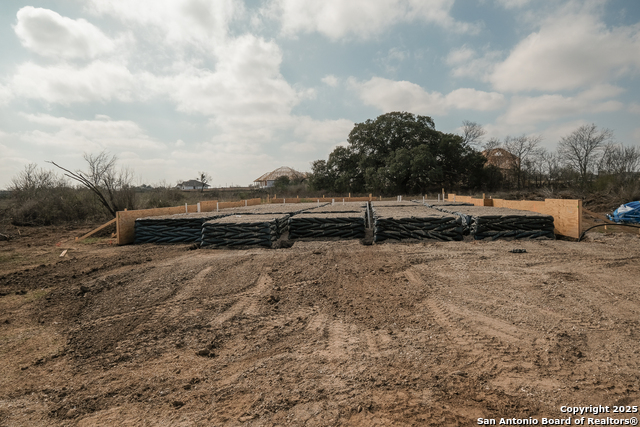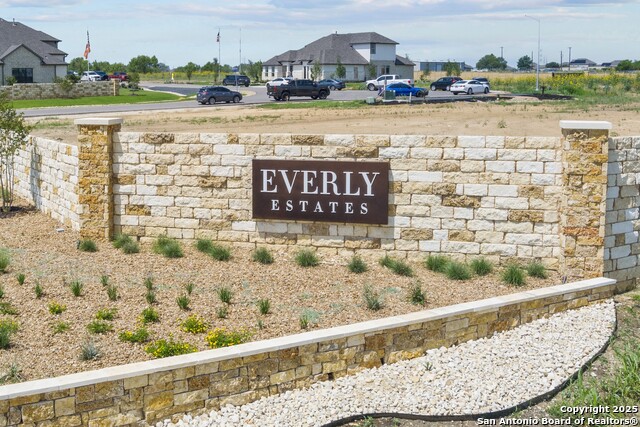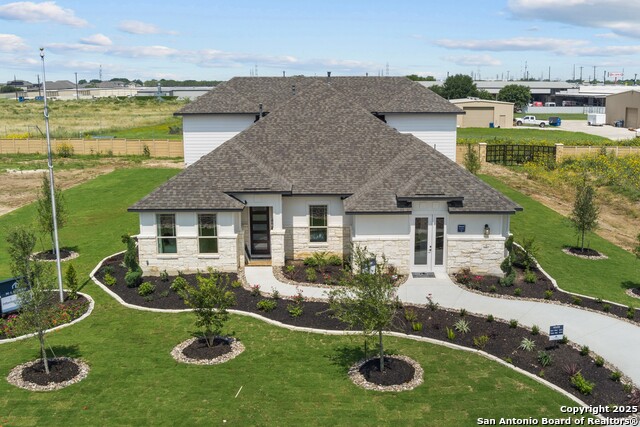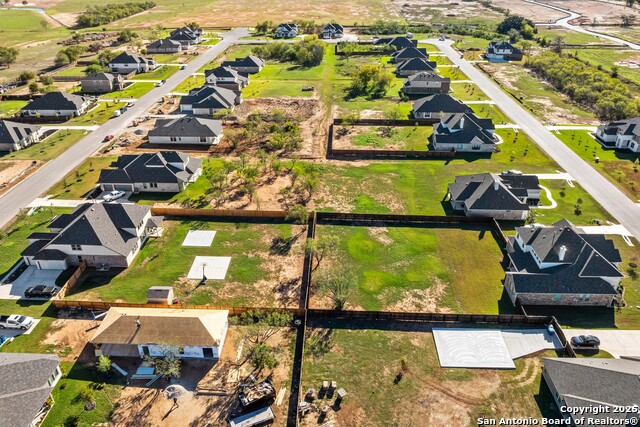9302 Everly Creek Drive
SANANTONIO, 78263
About this Property
***ESTIMATED COMPLETION DATE JUNE 2025*** Welcome to the Blanco floorplan-where luxury meets functionality. This stunning home features 4 spacious bedrooms, 3.5 modern bathrooms, and a 3-car garage. Boasting over 3,413 square feet of living space, the Blanco has everything your family needs and more. As you step inside this beautiful home and walk down the foyer, you'll find a full bedroom with a private bath and walk-in closet-perfect for accommodating guests or family members. You'll notice a study room if you need a private space to work from home! The main living spaces, including the kitchen, breakfast area, dining, and family room, are spacious and functional. With impressive, included features such as granite countertops, built-in stainless-steel appliances, spacious cabinets, and a large kitchen island, the Blanco is perfect for hosting get-togethers or enjoying family time. The owner's suite is a true sanctuary, featuring beautiful, sloped ceilings, an extended bay window for extra space and natural light, and a double-door entry leading to the owner's bath retreat. The retreat is complete with double vanities, an oversized walk-in shower, a separate garden tub, and a generous walk-in closet. Step outside to the covered patio with an extension and enjoy the perfect outdoor entertaining space. The second floor comes standard with a large game room and half bath.
Schools
- Elementary School: OAK CREST
- Middle School: HERITAGE
- High School: E CENTRAL
Due to the increasing growth in San Antonio and the surrounding areas, the affected School Districts may move the attendance boundaries of their schools. Before you buy a house, you should verify any changes.
Source: San Antonio Board of Realtors.








