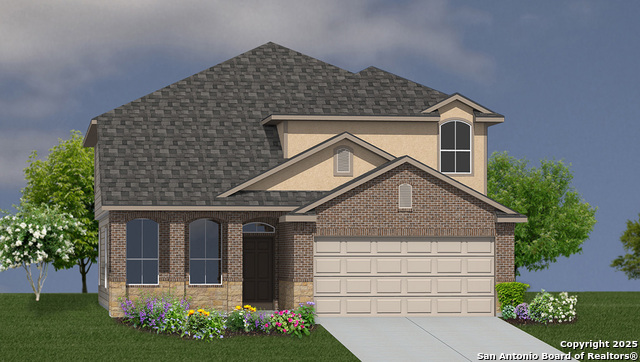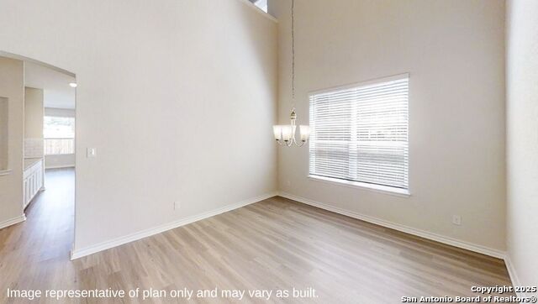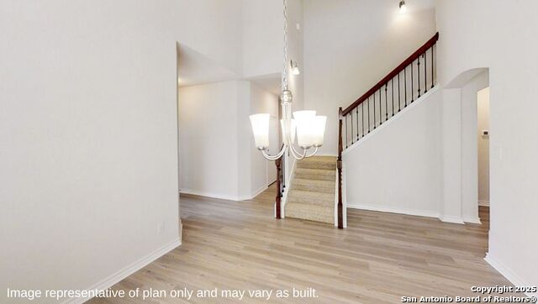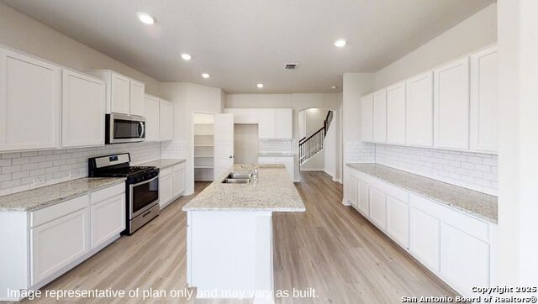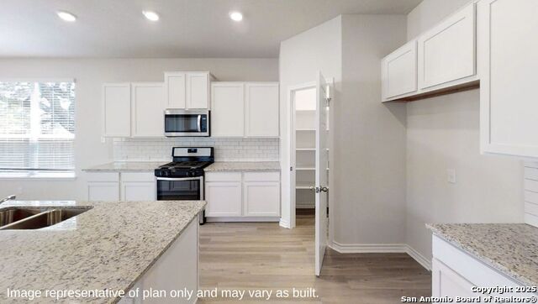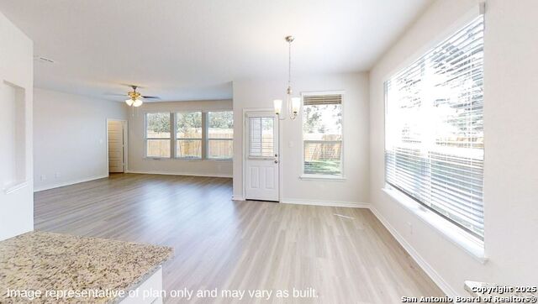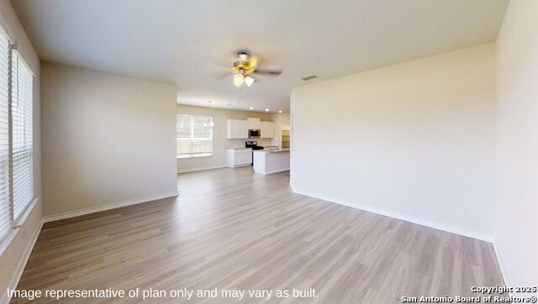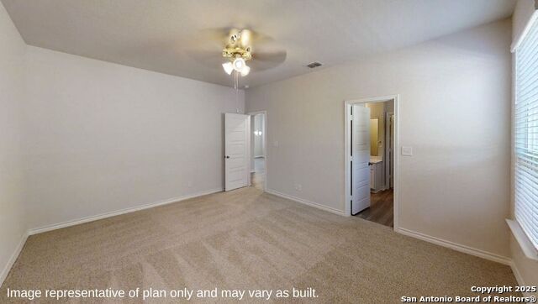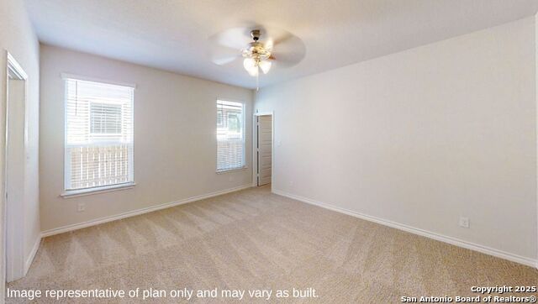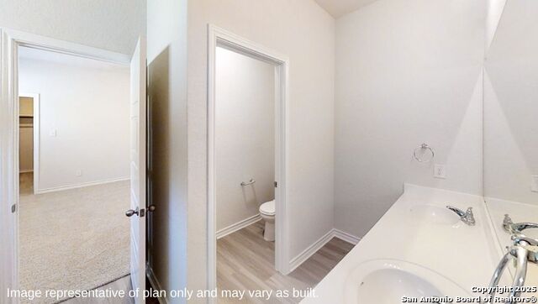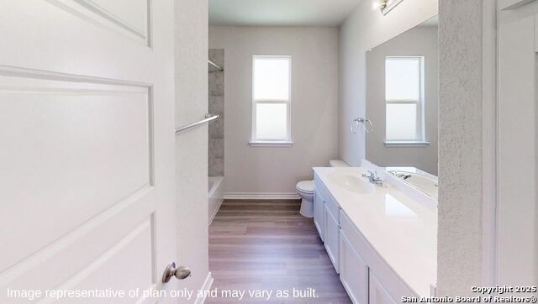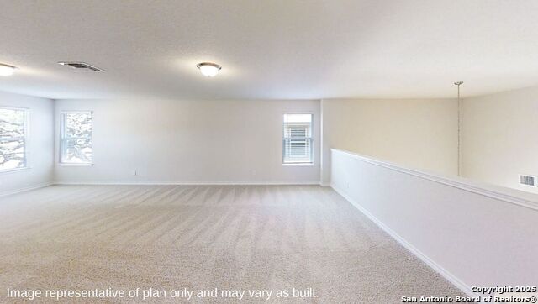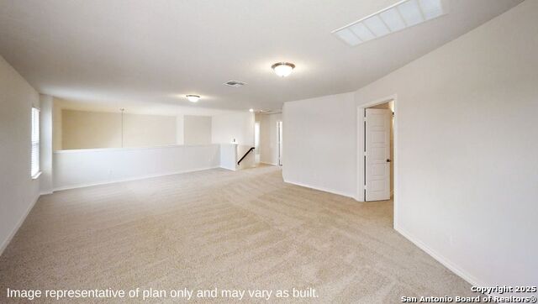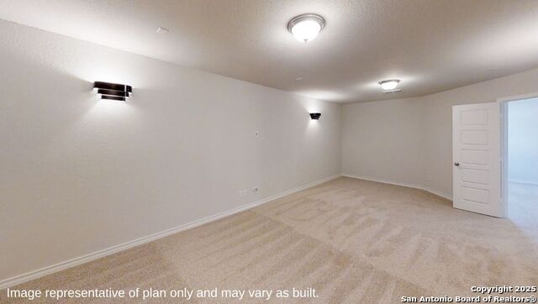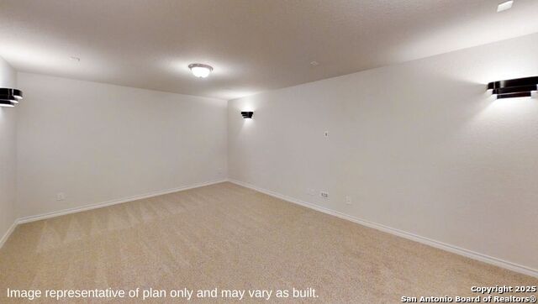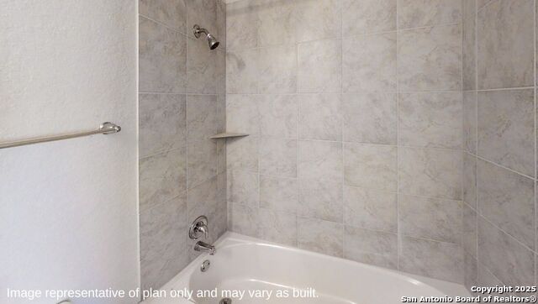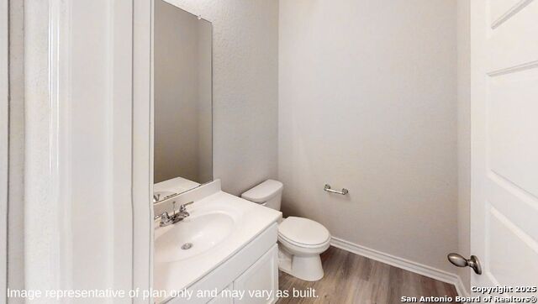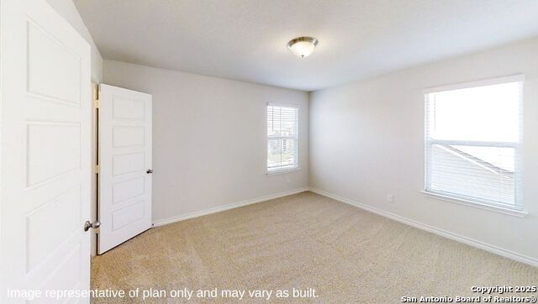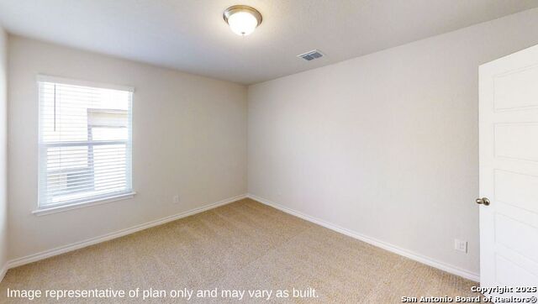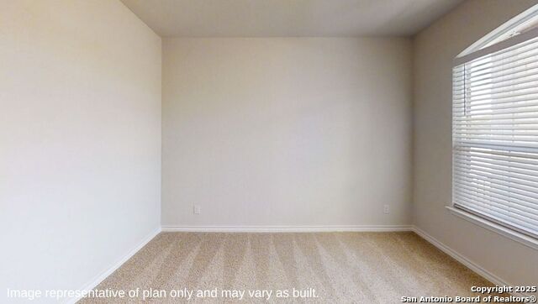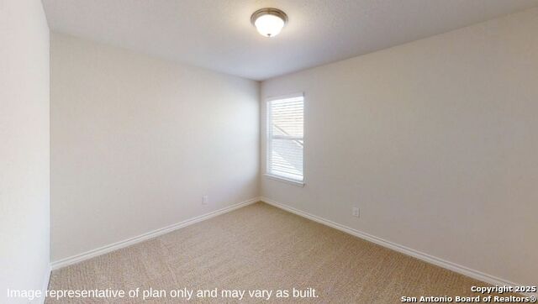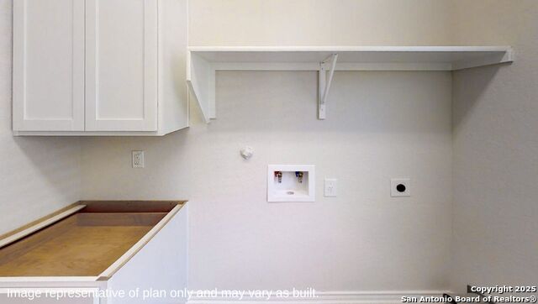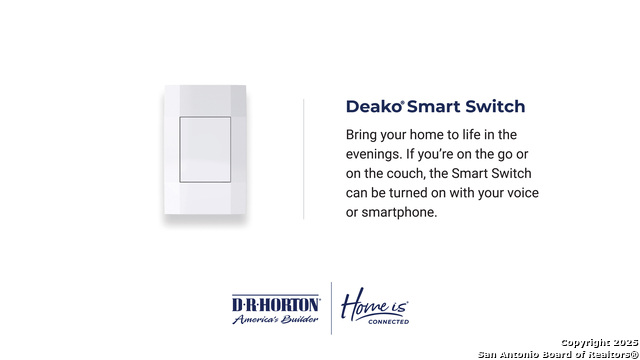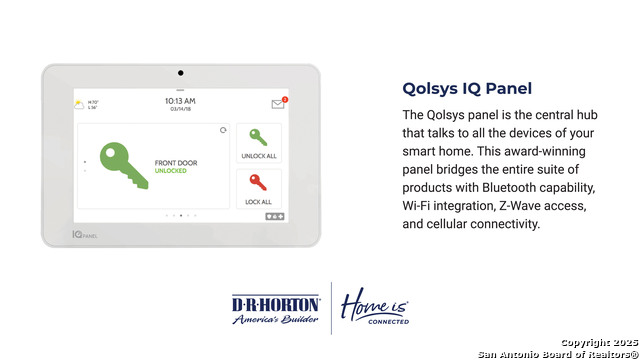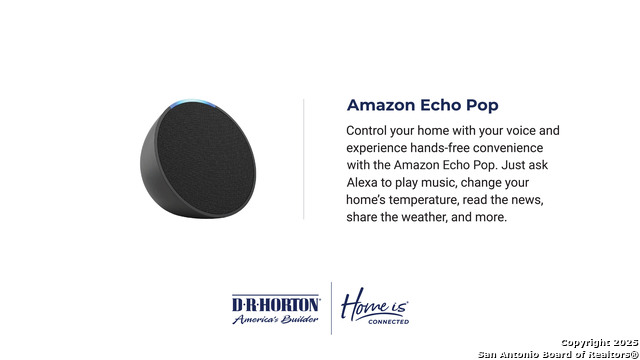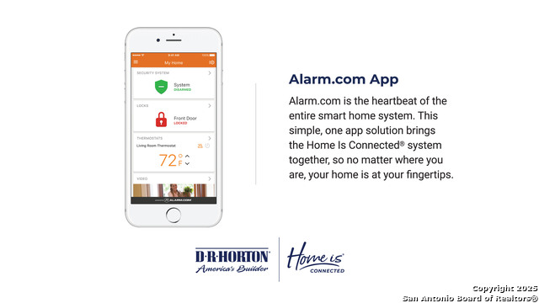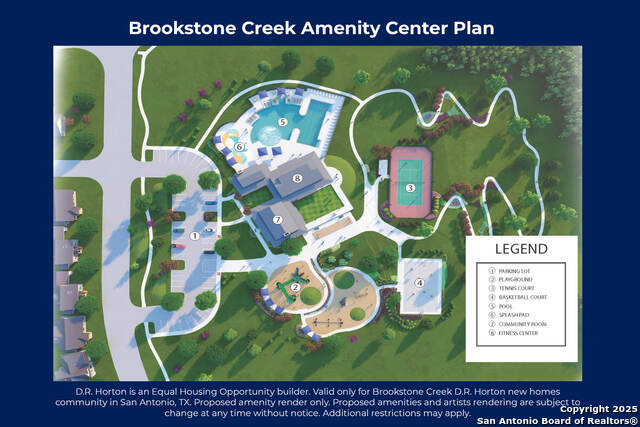21019 Millstream Bend
SANANTONIO, 78266
About this Property
Introducing The Stallion, a two-story home featured at Brookstone Creek in San Antonio, TX. This floor plan offers 3 classic front exteriors, a 2-car garage and a fully yard landscaping package, ensuring that your home looks its best every single day. Inside this 4 bedroom, 3.5 bath home, you'll find 3284 square feet of open-concept living. The first floor offers a welcoming entry way that opens to a secluded study room adjacent to a stunning formal dining room. A private hallway off the entry connects a powder bath and utility room, both with tile floors. A spacious eat-in kitchen and breakfast nook are located past the dining room and feature stainless steel appliances, beautiful quartz countertops, a natural gas cooking range and a kitchen island with a breakfast bar and roomy, single basin sink. Your kitchen flows seamlessly into your breakfast nook and a living room with large windows and natural light. The private, main bedroom suite is an oasis, featuring large windows, carpet flooring, a ceiling fan and an attached ensuite bathroom. Enjoy dual vanity sinks, a private room for the toilet, a tiled walk-in shower and a walk-in closet with plenty of space! The second floor opens to a game room with plenty of natural light and space to play. Your secondary bedrooms are located upstairs as well and all feature walk-in closets. Bedroom 2 even has its own ensuite bathroom and is perfect for out-of-town guests in need of added privacy. A standout feature of The Stallion is the media room, located off the game room and provides plenty of entertainment space for television or movie lovers. Additional features include tall 9-foot ceilings, 2-inch faux wood blinds throughoutt the home, pre-plumb for water softener loop, hard surface flooring at the entry, downstairs, halls, living room, kitchen, and dining/breakfast area, and more! You'll enjoy added security in your new DR Horton home with our Home is Connected features. Using one central hub that talks to all the devices in your home, you can control the lights, thermostat and locks, all from your cellular device.
Schools
- Elementary School: BULVERDECR
- Middle School: TEXHILL
- High School: JOHNSON
Due to the increasing growth in San Antonio and the surrounding areas, the affected School Districts may move the attendance boundaries of their schools. Before you buy a house, you should verify any changes.
Source: San Antonio Board of Realtors.





