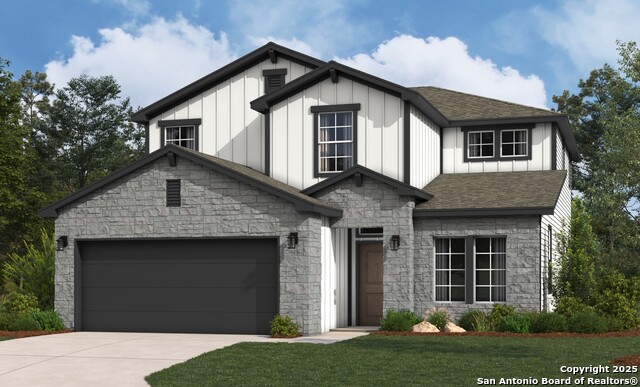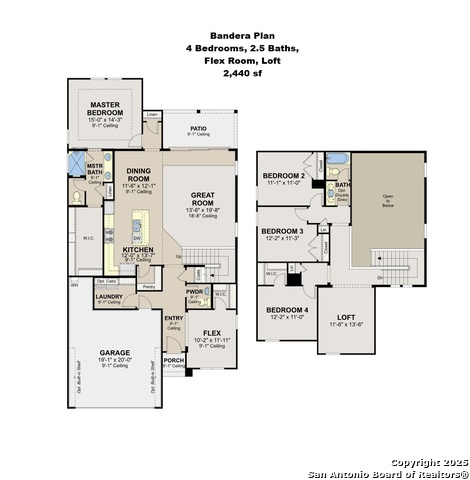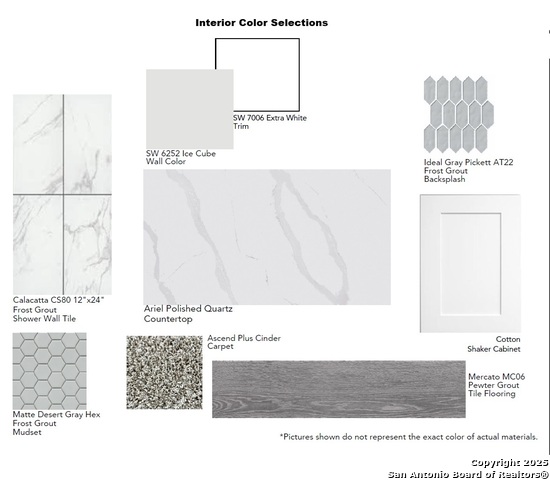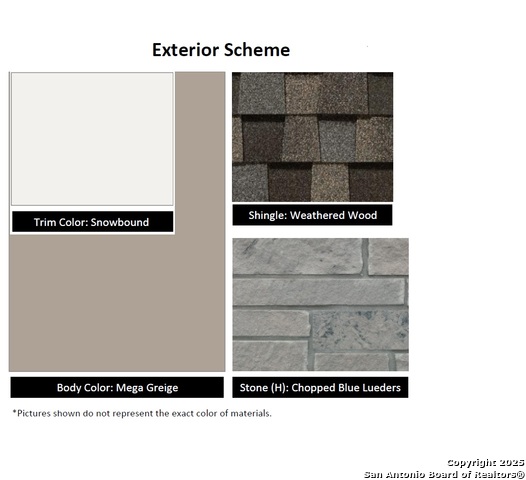16563 Rosemary Ridge
ELMENDORF, 78112
About this Property
Our most popular floor plan, the Bandera, sits on an oversized lot with nearly 70 feet across the rear property line. This two-story home features a stone and board-and-batten exterior, an 8-ft front door, and wood-look tile throughout the entire first floor-no carpet. The foyer opens to a flex room with a walk-in closet, while the Great Room showcases soaring ceilings and iron stair railing. The gourmet kitchen includes stainless steel appliances, a 5-burner gas cooktop, canopy vent hood, built-in oven and microwave, white cabinetry, quartz countertops with gray veining, and a glossy gray mosaic backsplash. A large kitchen island anchors the open-concept living space, and a 3-panel, 8-ft stacking door leads to a covered patio. The downstairs primary suite features an oversized walk-in shower with tile surround, semi-frameless glass enclosure, dual linen closets, and a spacious walk-in closet with built-ins. Upstairs are secondary bedrooms, a full bath, an open loft, and two more linen closets for additional storage.
Schools
- Elementary School: HARMONY
- Middle School: HERITAGE
- High School: E CENTRAL
Due to the increasing growth in San Antonio and the surrounding areas, the affected School Districts may move the attendance boundaries of their schools. Before you buy a house, you should verify any changes.
Source: San Antonio Board of Realtors.








