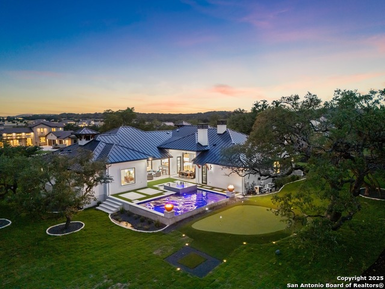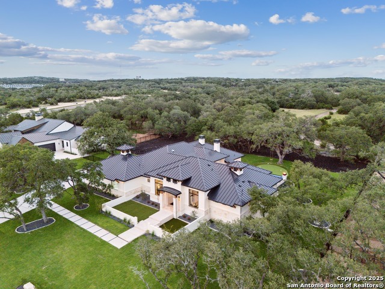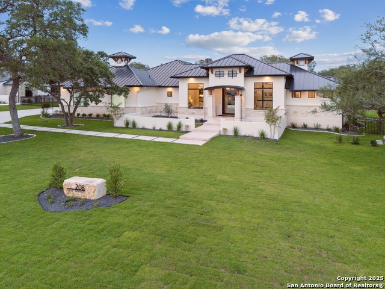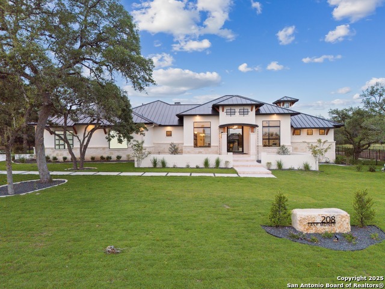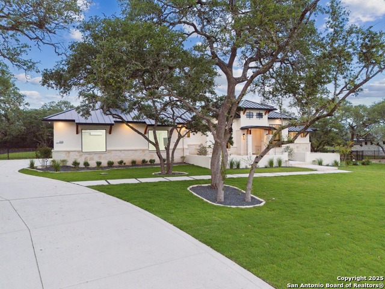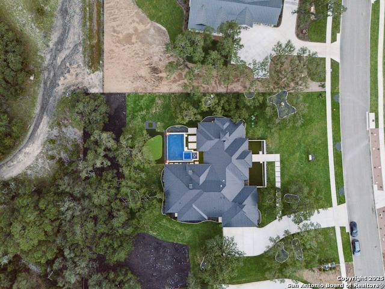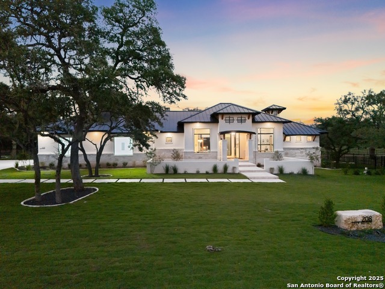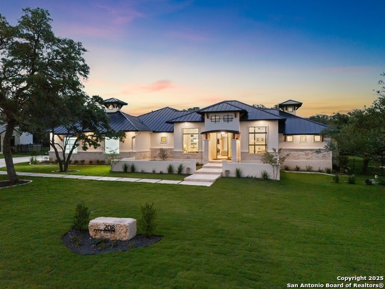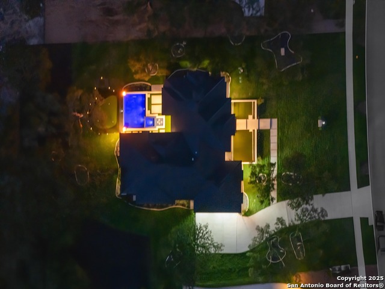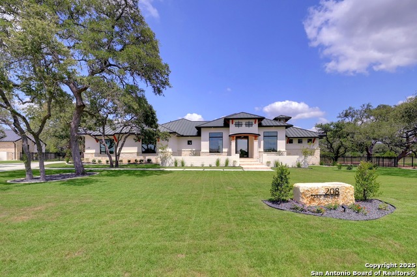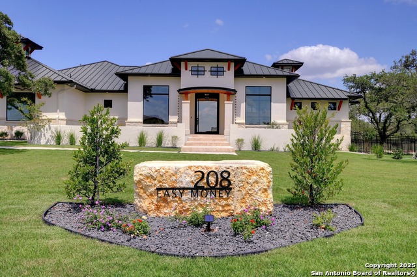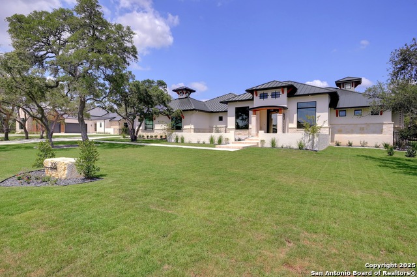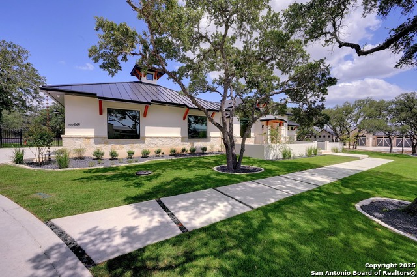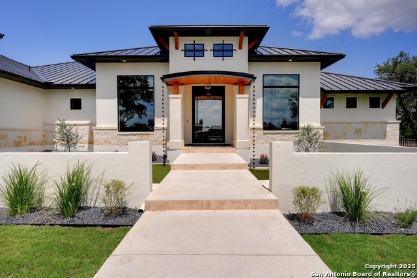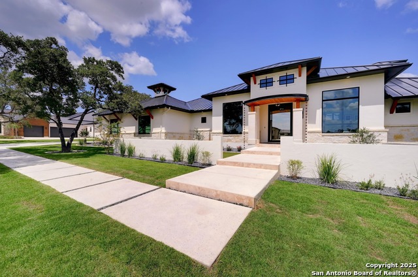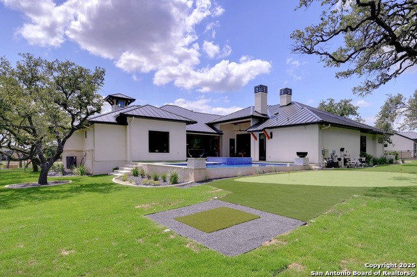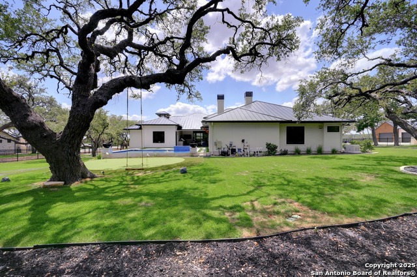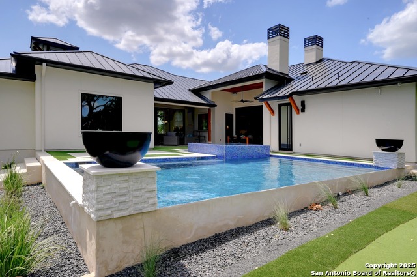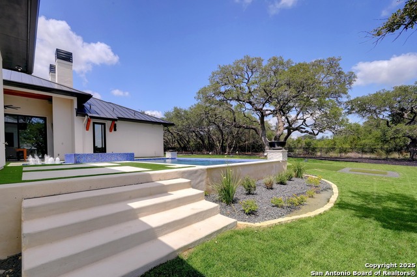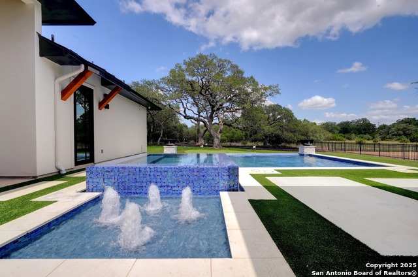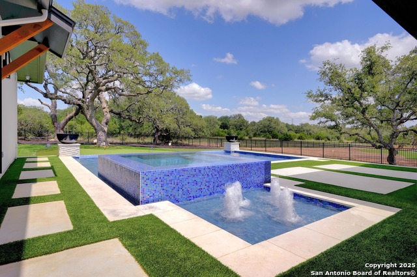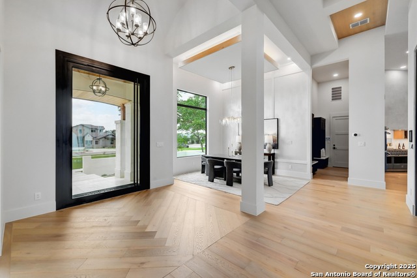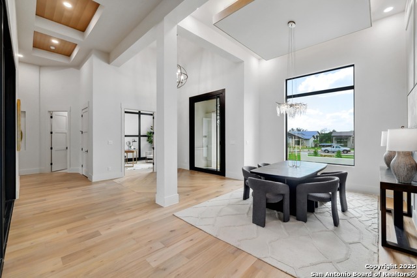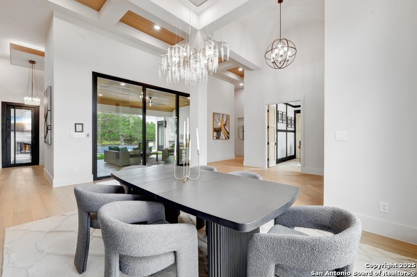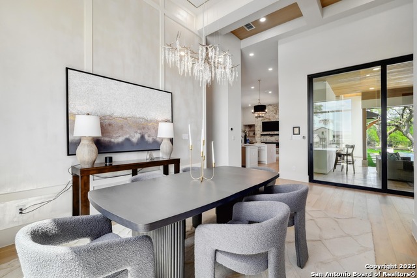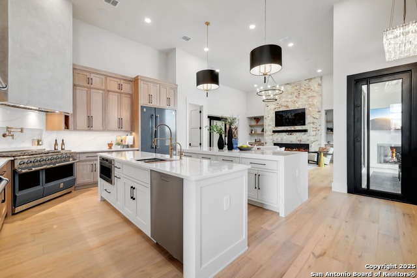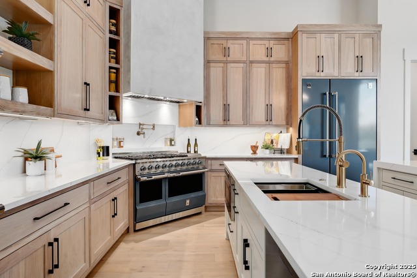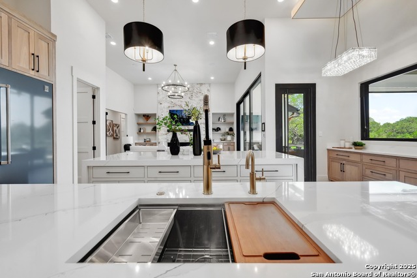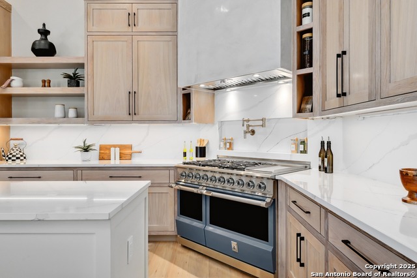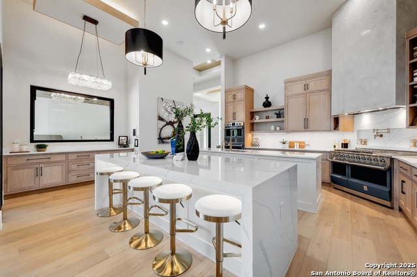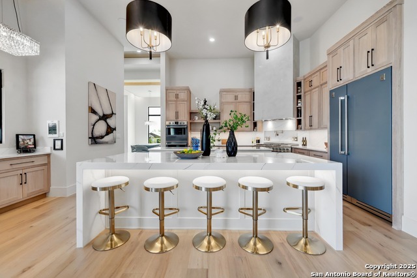208 Easy Money
BOERNE, 78006
About this Property
Welcome to 208 Easy Money-the home you'll never want to leave. A true Parade of Homes masterpiece, this award-winning custom estate is a Boerne Luxury Homes creation signed by James Moore, blending timeless architecture with forward-thinking design. Located in Adeline, Boerne's newest exclusive custom home enclave tucked behind a dedicated gate within the prestigious community of George's Ranch, this residence offers rare privacy, elevated design, and meticulous craftsmanship. Just minutes from downtown Boerne and zoned to the highly acclaimed Boerne ISD, this is an extraordinary opportunity to own one of the most distinguished custom homes in Boerne. Step inside and be greeted by a grand entrance with soaring ceilings, walls bathed in natural light, and an intentional architectural flow that balances openness with privacy. Every square foot of this 4,290-square-foot home is a testament to superior craftsmanship, timeless design, and exquisite material choices. Thoughtfully separated living quarters provide personal space and comfort for each family member while uniting the home through elegant transitions and expansive sightlines. The palatial primary suite features dual closets with an in-suite washer and dryer, a hidden room for valuables, and a spa-inspired bathroom complete with a steam shower, dry sauna, freestanding tub, quartz slab shower walls, and a private bidet-equipped water closet. Each of the four bedrooms offers its own ensuite bath, while two additional powder rooms ensure convenience throughout.The heart of the home lies in the great room, where book-matched, backlit Cristallo quartzite slabs frame a stunning fireplace and lead into a chef's kitchen appointed with Hestan appliances, Elevation-crafted oak cabinetry, and double islands built for both performance and style. Seamless indoor-outdoor living is achieved through automated awning windows and Pella sliding doors, opening to an entertainer's dream backyard. A full wine grotto, media room with wet bar and short-throw projector, and a custom gym complete the fully acclimated 1,081-square-foot garage-featuring custom lighting and special carbon-finished flooring, making it equally suitable as a showroom for luxury vehicles or a high-performance fitness space. Every inch of this home is elevated by premium features: Marvin windows, central vacuum, iron fencing, zoysia grass, a Generac whole-home generator, and a full smart home system. And then, there's the backyard-an absolute showstopper worthy of a five-star resort. Live like you're on vacation every day with a heated infinity-edge pool, fire bowls, water features, and spa. Host unforgettable gatherings at the outdoor Hestan kitchen under custom ceilings, or stretch out beyond the patio where the expansive yard offers space for football, T-ball, or the backyard dreams you haven't even imagined yet. George's Ranch is more than a neighborhood-it's a story in the making. "Party Like It's 1856" honors the legacy of the land while shaping the future through lifestyle-focused amenities like the upcoming Party Barn, fitness center, and pickleball courts. Here, tradition meets innovation-and the next chapter is yours to write. This is more than just a home-it's a once-in-a-generation opportunity to own a legacy estate that embodies beauty, privacy, and extraordinary attention to detail.
Schools
- Elementary School: CIBOLOCREEK
- Middle School: VOSS
- High School: CHAMPION
Due to the increasing growth in San Antonio and the surrounding areas, the affected School Districts may move the attendance boundaries of their schools. Before you buy a house, you should verify any changes.
Source: San Antonio Board of Realtors.





